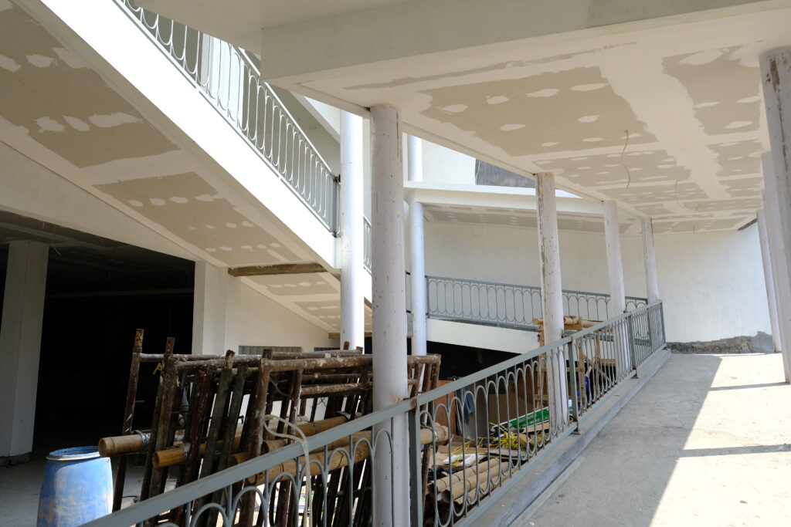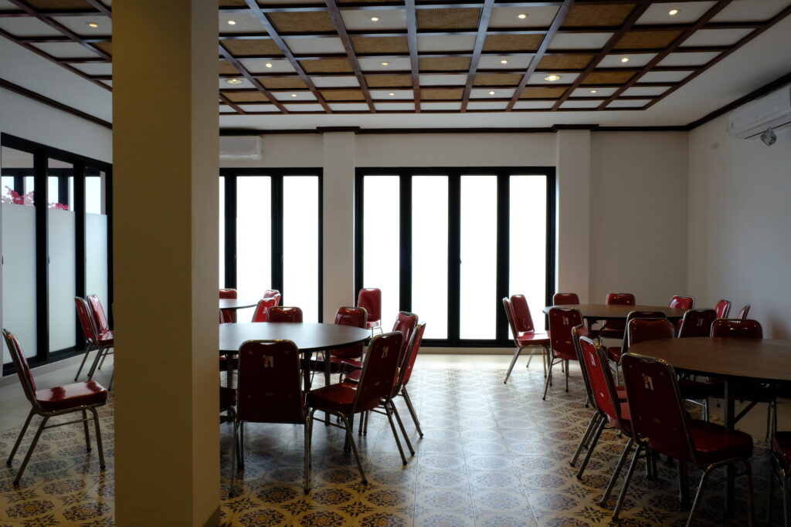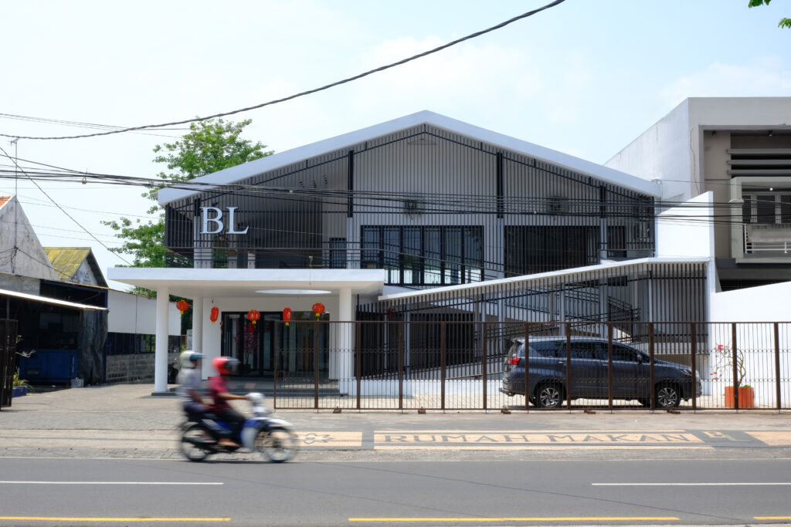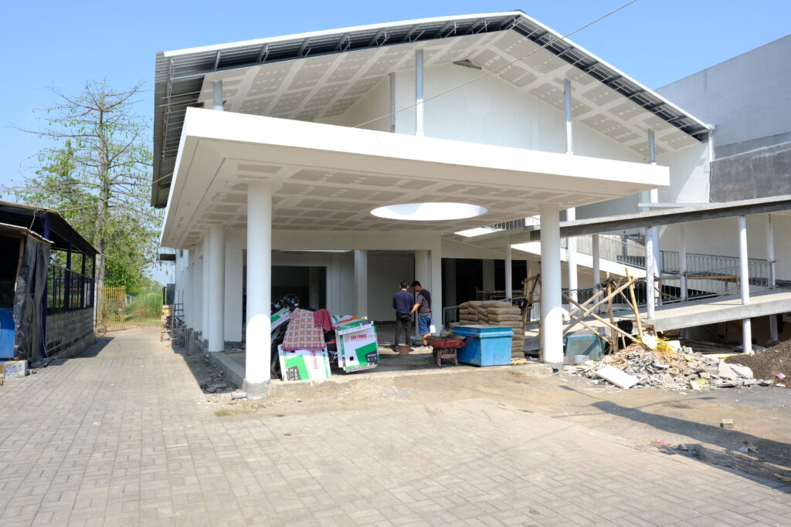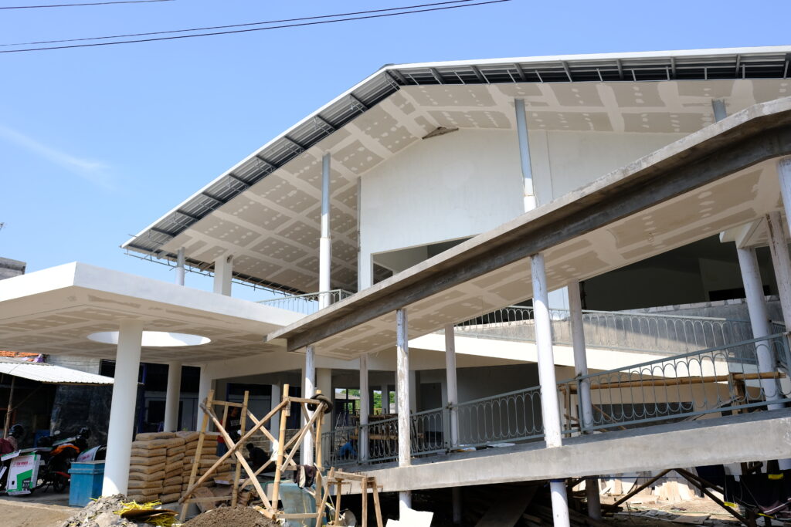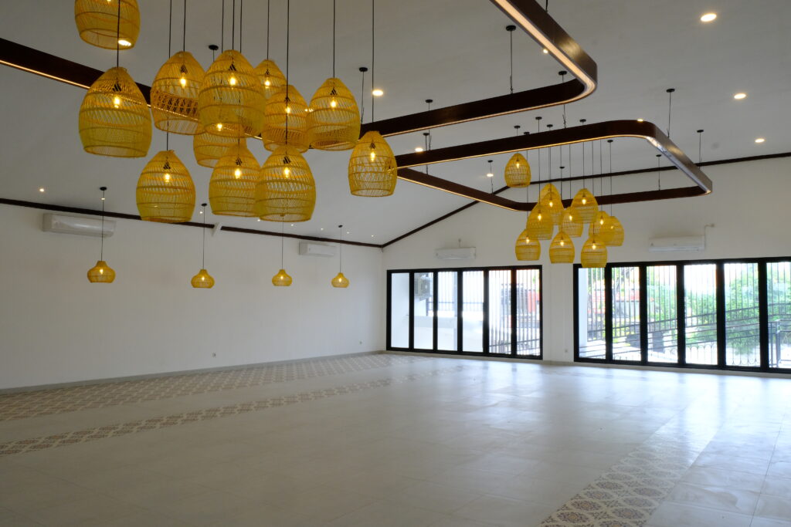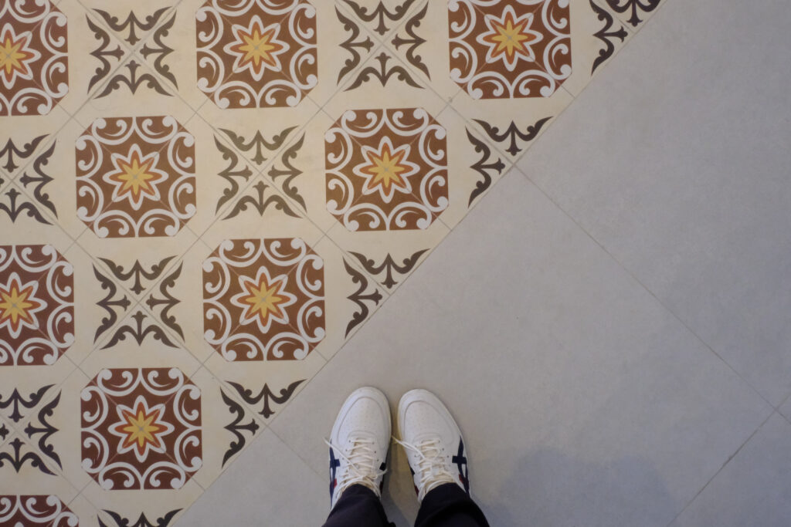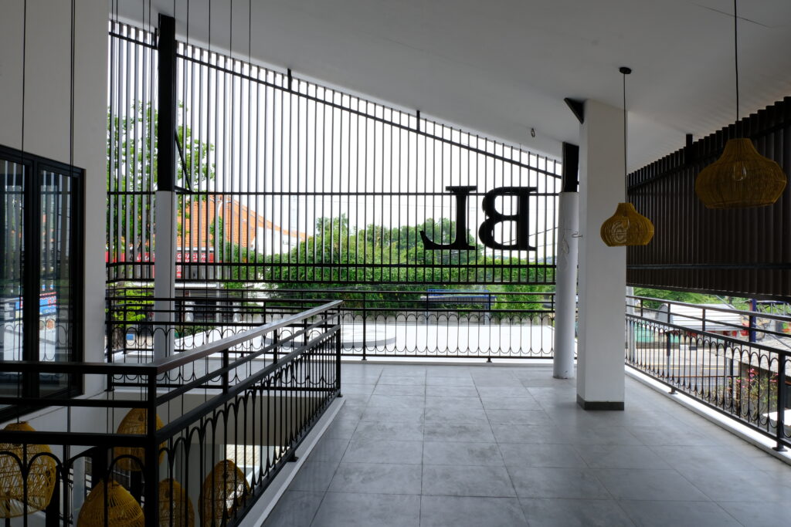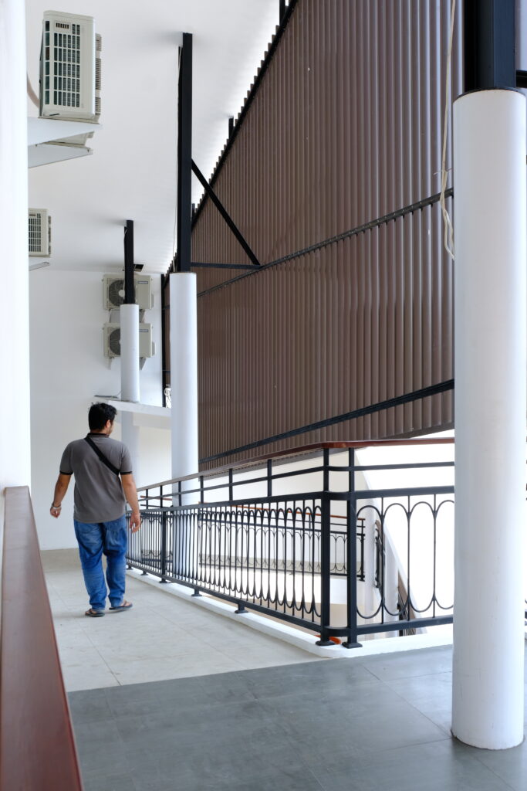BL Restaurant has been reimagined in a new form, transforming an existing structure through a comprehensive renovation. Originally resembling an industrial building, the space required a complete redesign. While avoiding an overly luxurious appearance, the goal was to create a contemporary architectural expression with a clear, modern context. A new front-facing ramp serves as both a striking visual feature and a practical solution, enhancing the façade while providing inclusive access to the second floor. The voids allow greater spatial connectivity between the first and second floor. This sense of continuity is further reinforced through the careful interplay of indoor and outdoor phases, expressed in the reworked front façade. Vertical lines were introduced to add texture, functioning both as shading elements and as a defining feature of the building’s new identity.

