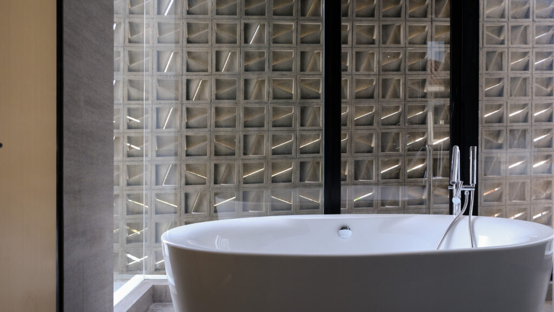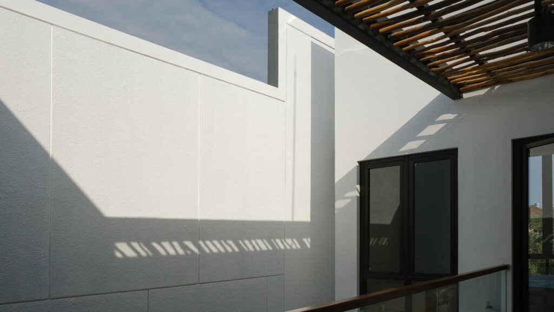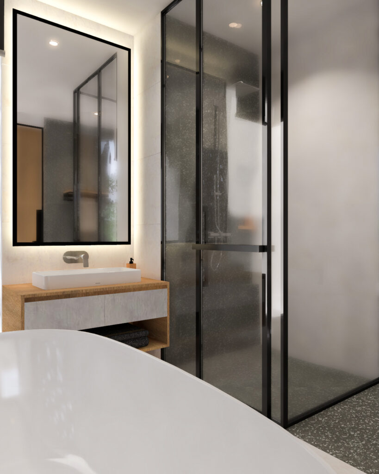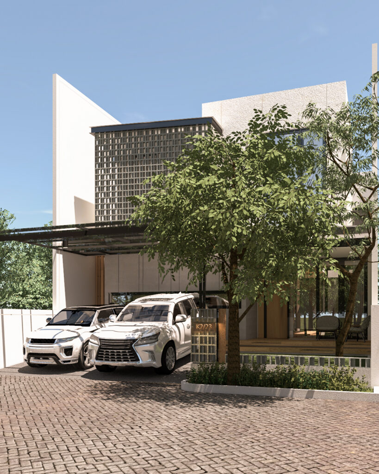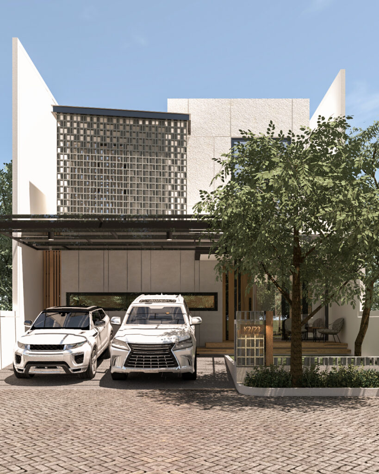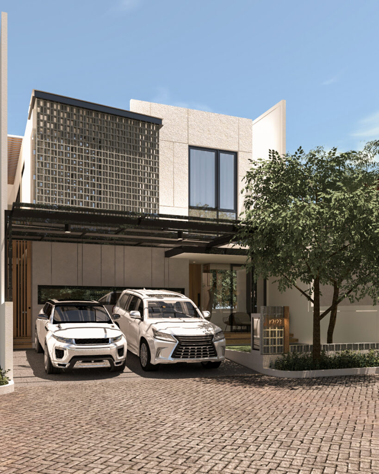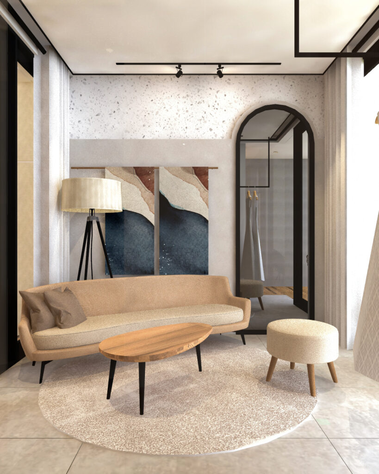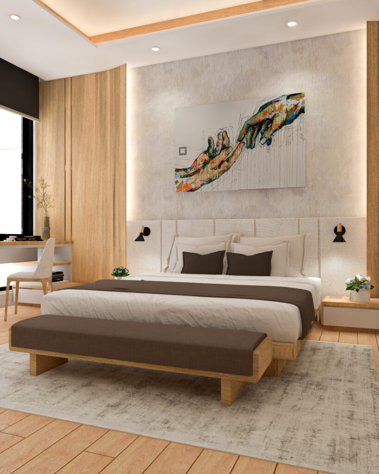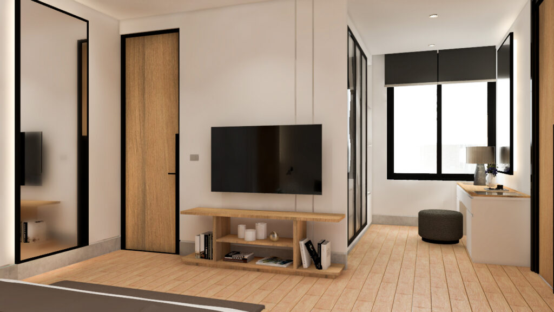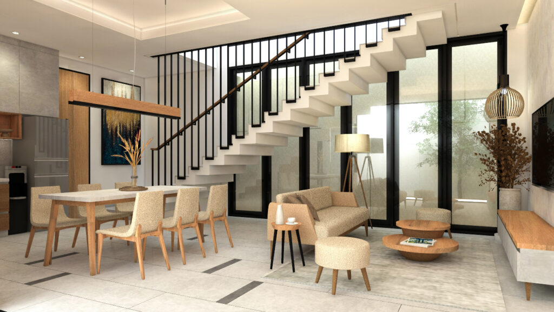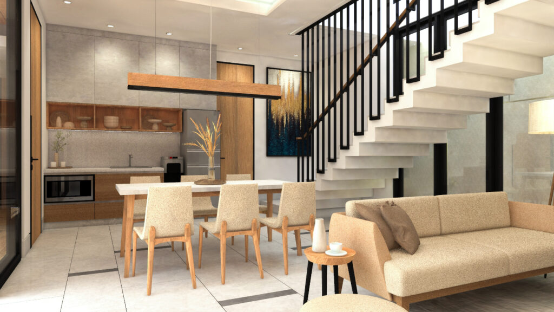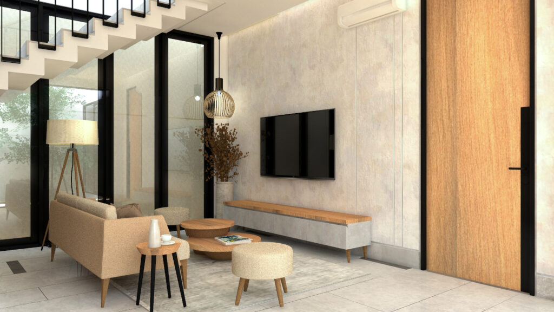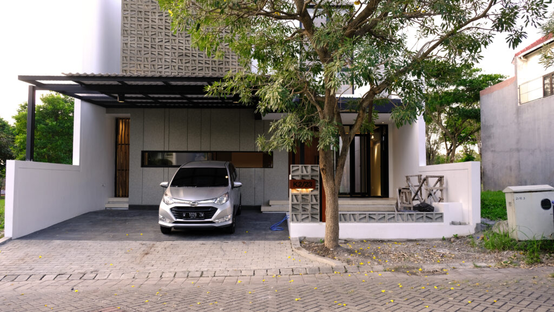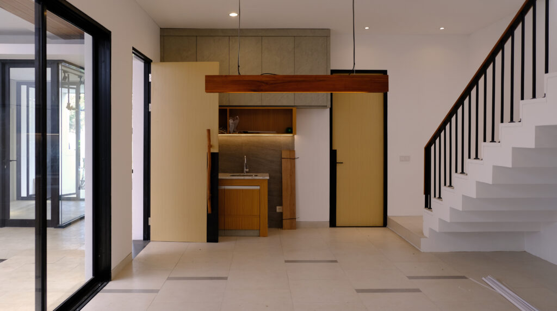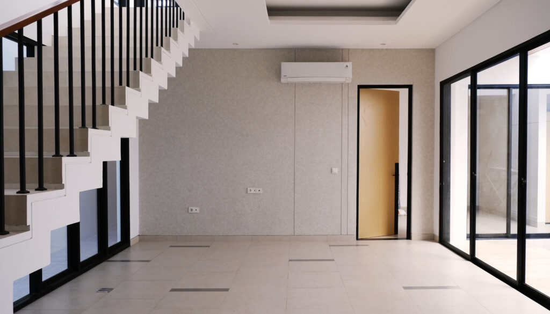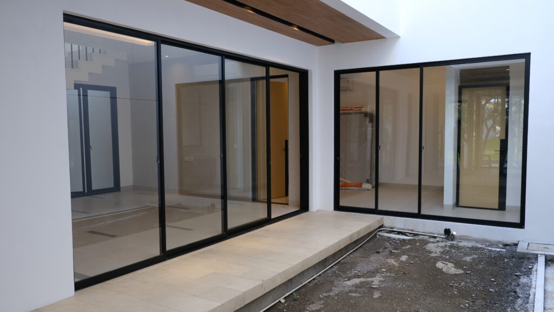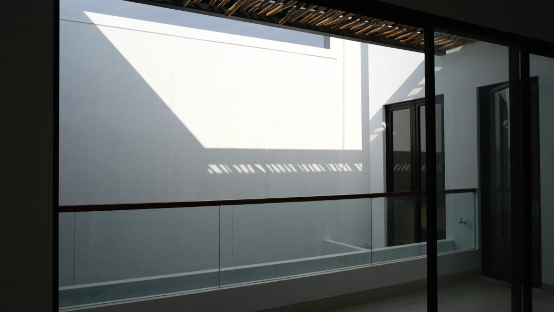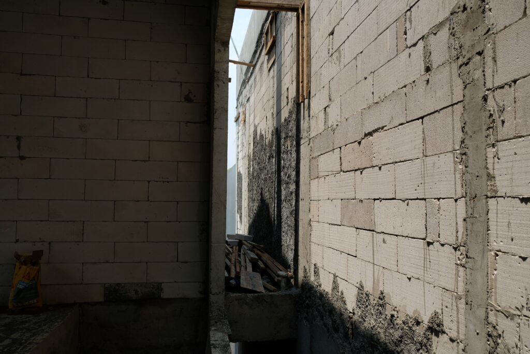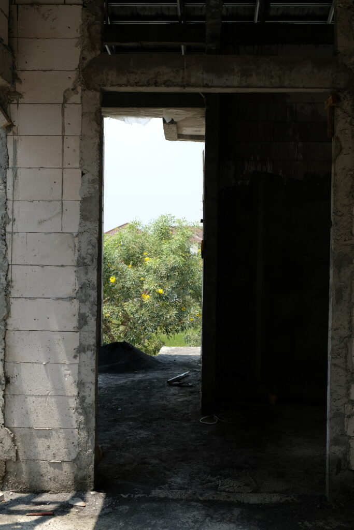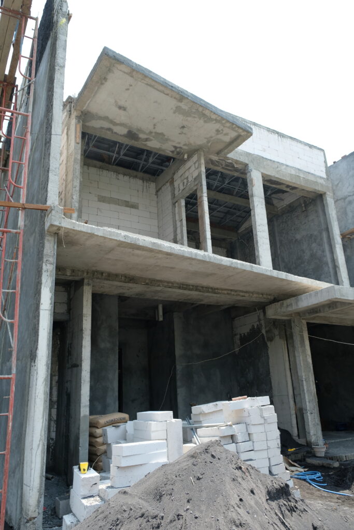The living space within a home is where life truly unfolds. A house often becomes the primary setting for the majority of our life’s activities. From childhood through adulthood, the spaces within a home shape our daily experiences.
When designing a living space for a family, there must be a fundamental understanding of how the house, its rooms, and the family interact. A true living space emerges not merely from form, but from thoughtful planning—where shared activity areas are designed as efficiently and meaningfully as possible.
The family room becomes the central hub, connected both vertically and horizontally to the surrounding spaces. It serves as both a circulation zone and a place of activity, evolving into the heart of the home—a complete living environment in itself.
Despite a modest land area of 200 square meters, the resulting built space is equally compact at around 200 square meters. Rather than focusing on creating large, expansive rooms, the design prioritizes comfort, intentionality, and spatial relationships. The result is a home that not only accommodates but nurtures the life and growth of the family within it.

